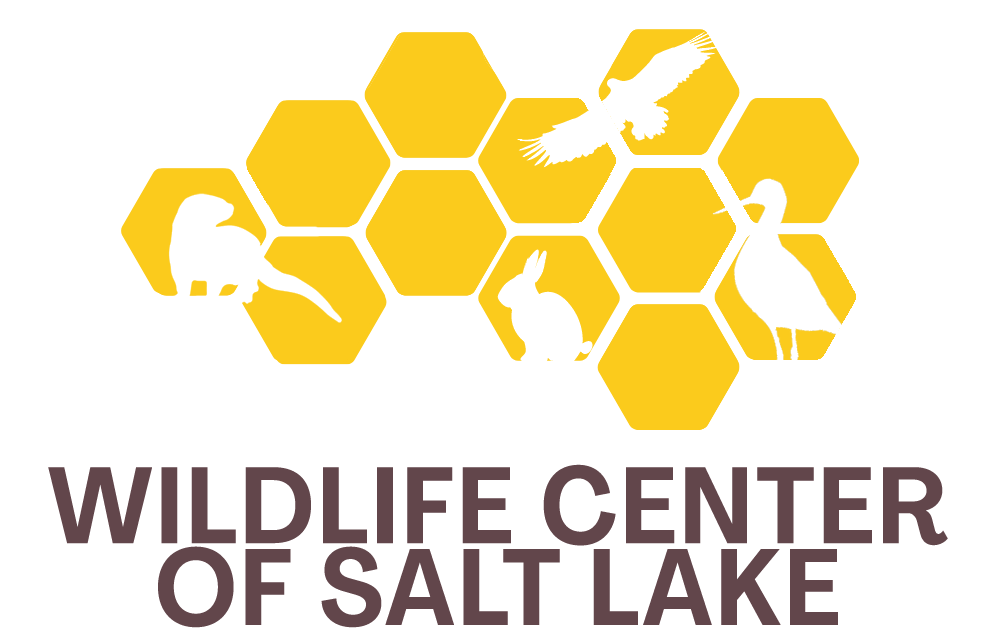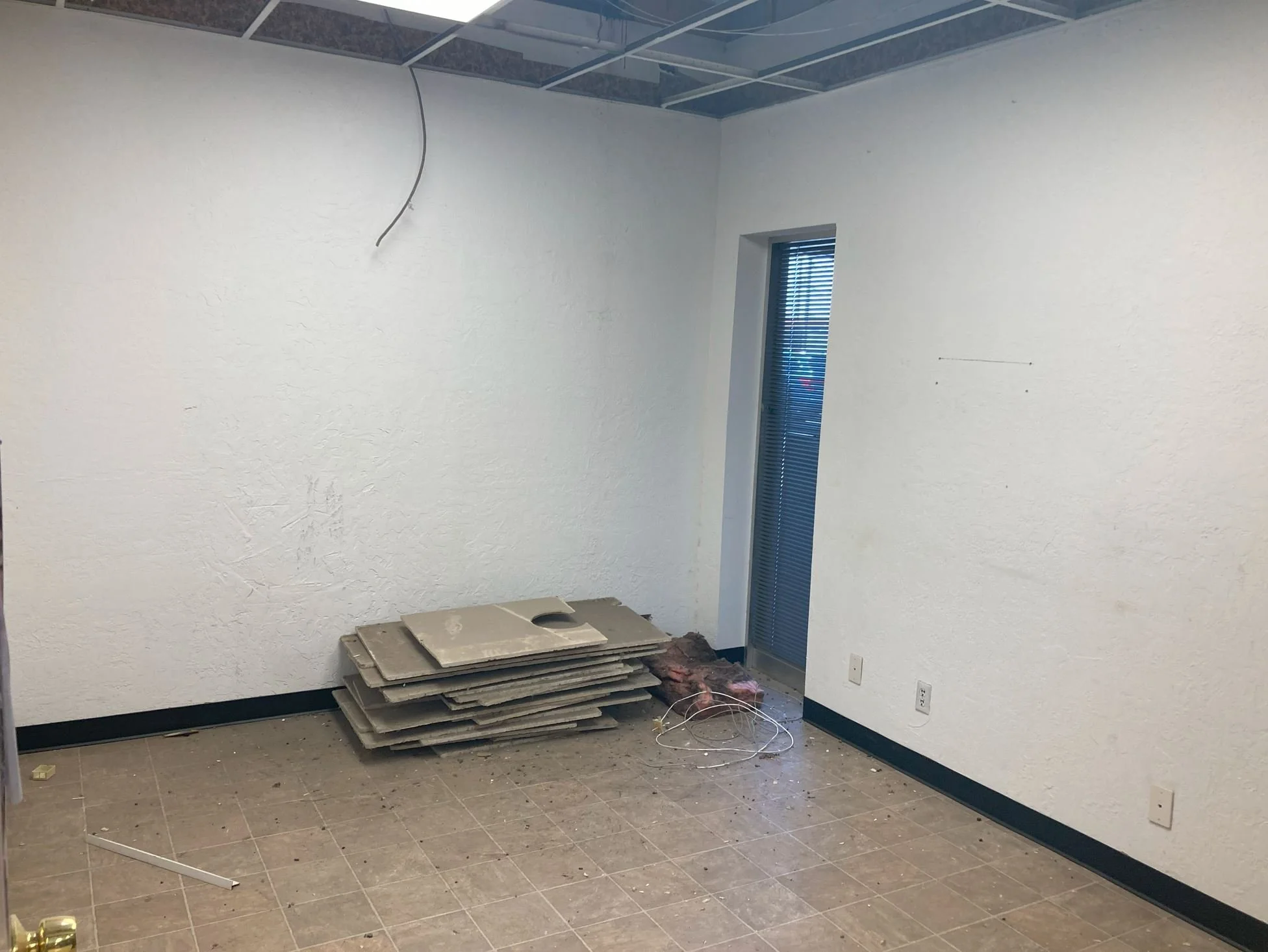
Virtual Tour
Missed the open house? While the center is not open for regular public viewing, we will may offer open house events as a way for the public to see what we do during slow parts of the year, limiting the disturbance of our delicate patients. Signing up for the e-newsletter is the best way to get updates on when these occur.
Taking into consideration, workflow and disease risk, we designed the Lobby to isolate foot traffic to a small space, implement accessible PPE right at the front desk.
After being checked into the center, patients will move from the lobby to the Intake, Assessment, and Isolation room. It is here that they will receive an initial examination from our credentialed professionals and get initial care. If staff is concerned about contagious, infectious, or zoonotic diseases they will be isolated from other patients.
After assessment and stabilization the patient would then move into one of two areas. The ICU (Intensive Care Unit) will be reserved for patients needing hospitalization, medications, or other procedures. If the animal is a juvenile, it will move to the Nursery where feeding and rearing will begin.
Before & After photos
WCSL is a converted office space. It wasn’t easy to create a space suitable for sick animals from an office space, but the directors were able to make it happen!
Lobby Before
Lobby After









